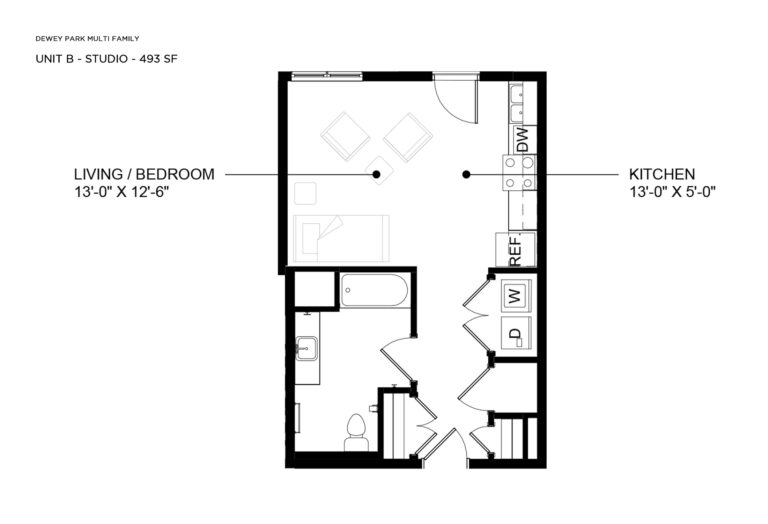
This cheery studio apartment features an open-floor plan for easy living, coupled with the convenience of in-unit laundry and ample storage. The Primrose is equipped with stainless steel appliances, quartz countertops, and wood laminate flooring for easy maintenance. First floor units include a private patio to enjoy the quiet surroundings of Dewey Park. The Primrose offers a cozy, low-maintenance atmosphere, perfect for renewal at the end of a long day.
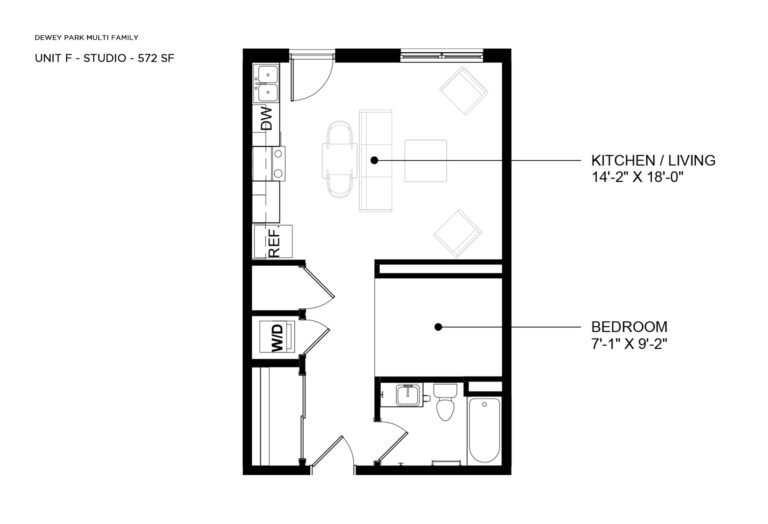
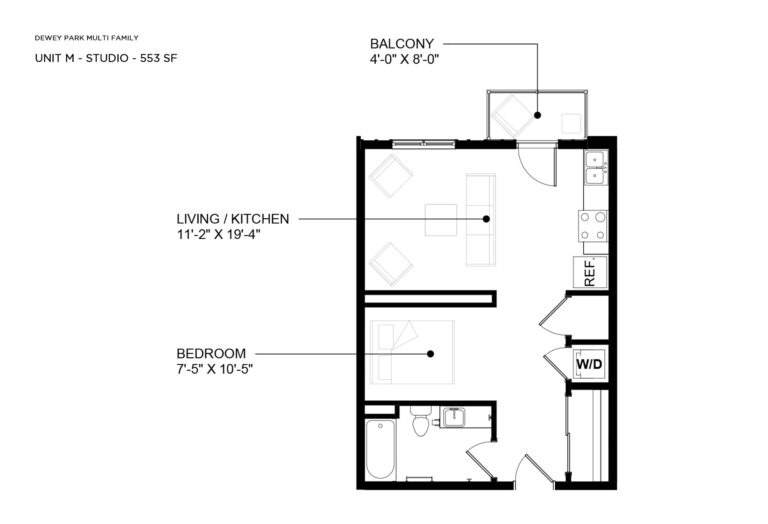
The versatile Thyme comes in two different square footages, with both offering an open-concept design with combined kitchen and living areas. Stainless steel appliances and quartz countertops enhance the pleasure of cooking and make cleanup a breeze. Oversized closets, wood laminate flooring, a separate washer and dryer space, full bath and built-in platform bed complete the floor plan. This studio affords you the opportunity to enjoy time out-of-doors in the quiet Dewey Park neighborhood without ever having to leave the comfort of your apartment: first floor units include direct access via private patios, and second floor units boast cantilever balconies.
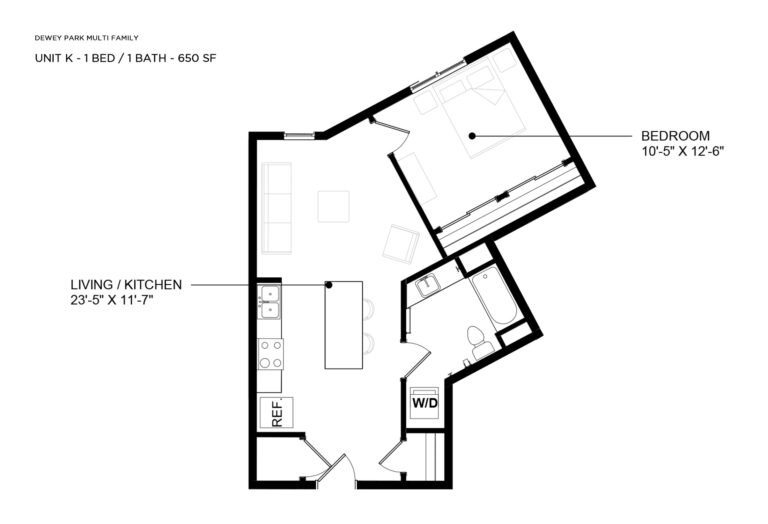
The Willow’s unique floor plan mimics a graceful arch, with the unit’s combined kitchen and living space connecting to its single bedroom for an open and airy feel. The kitchen features stainless steel appliances, built-in breakfast bar, and durable but elegant quartz countertops. Privacy and convenience are the hallmarks of the Willow. The single bedroom includes an oversized closet fashioned with sliding doors, and the detached bathroom includes in-unit laundry. Wood laminate flooring extends throughout. The result is the ease of modern living coupled with the character of residing in an historic neighborhood.
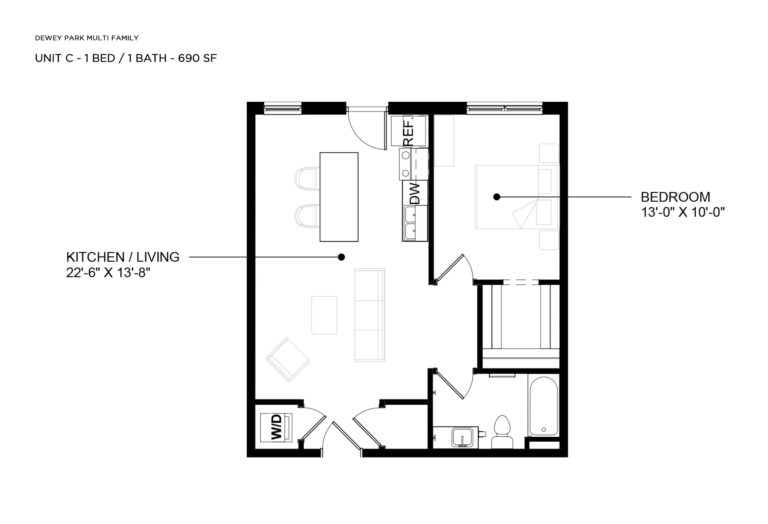
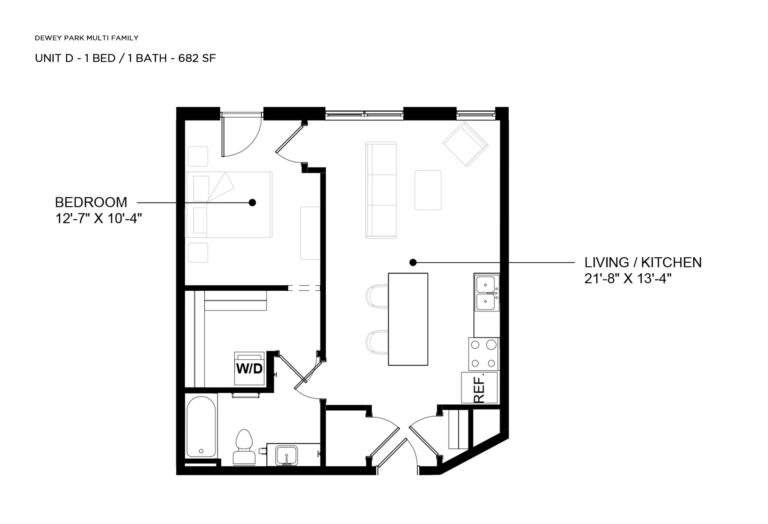
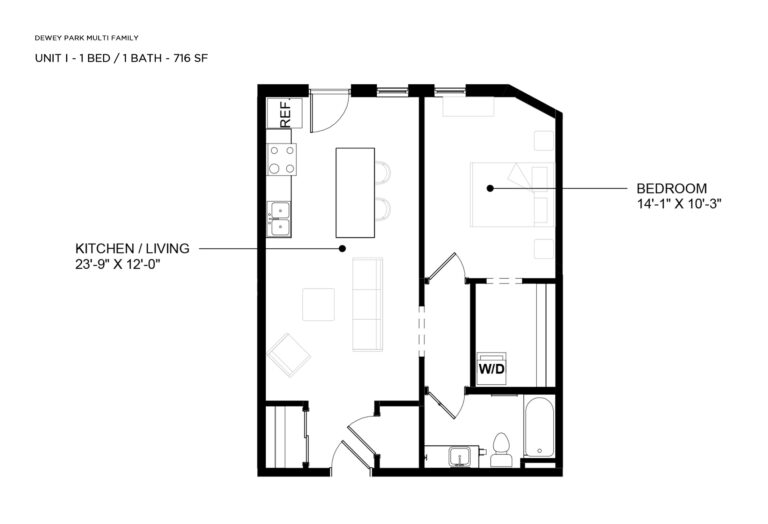
The one bedroom, one bathroom Boxwood blends form with function. This layout boasts three size options to fit your needs. All feature an open-concept living room and kitchen space with built-in quartz breakfast bar; ample storage, including an oversized closet in the bedroom; self-contained, in-unit washer and dryer; stainless steel appliances; wood laminate flooring; and a full bath. First floor units include private patio entry, perfect for enjoying a morning cup of coffee or an evening cocktail.
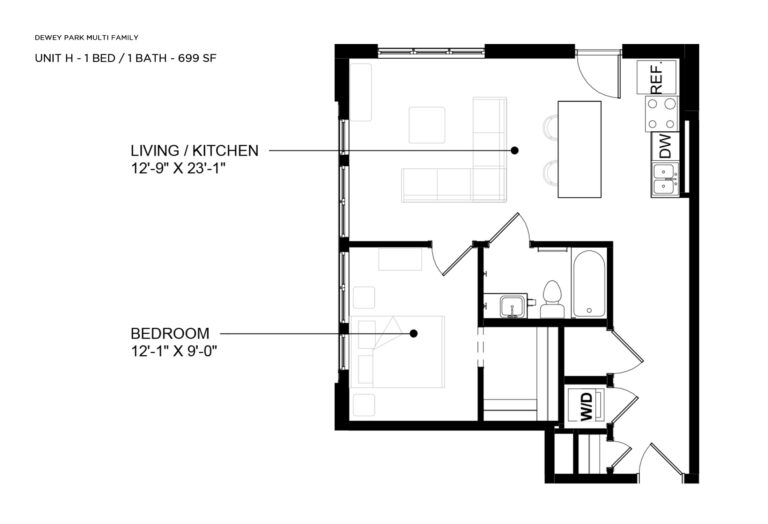
An abundance of natural light floods the large living and kitchen space, giving the Forsythia a warm, sunny feel year round. This one bed, one bath layout features a separate washer-dryer closet; ample storage in the spacious closet; easy-to-maintain wood laminate flooring; sleek stainless steel appliances; quartz countertops; built-in breakfast bar; and a full bath. First floor units boast direct entry off a private patio, perfect for a potted kitchen garden. It’s a haven you’ll be excited to return to each evening.
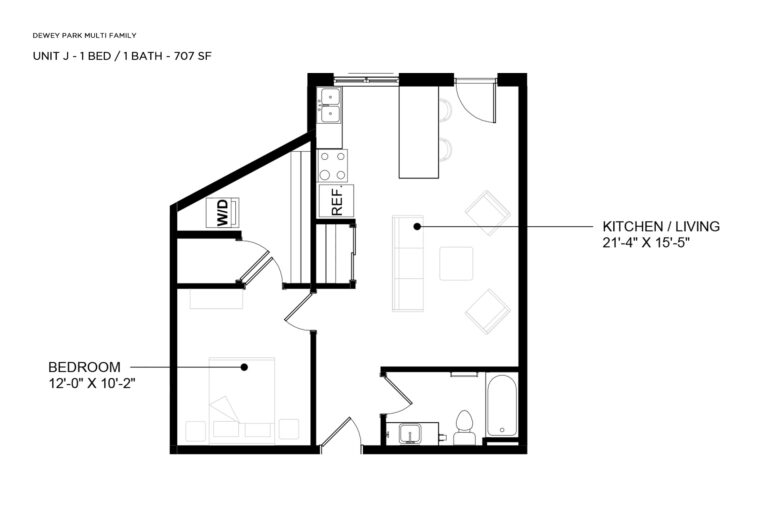
Convenience abounds in this one-bedroom apartment. A spacious through closet joins the bedroom and washer/dryer room for easy-access laundry days. The airy feel of the joint kitchen and living area, complete with a built-in breakfast bar, quartz countertops, and stainless steel appliances, is further compounded by the private patios of first floor units. The full bath is self-contained for added privacy and perfectly located by the unit’s front entrance and across from the bedroom. Wood laminate flooring throughout makes for carefree maintenance. The Juniper is easy living at its best.
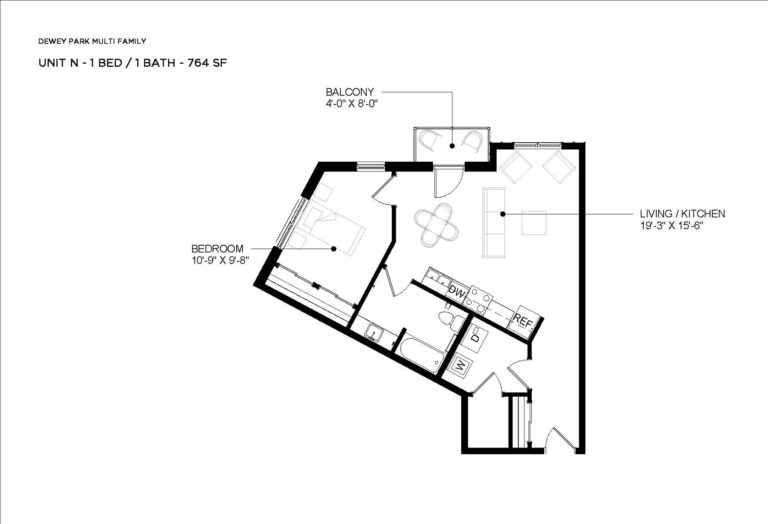
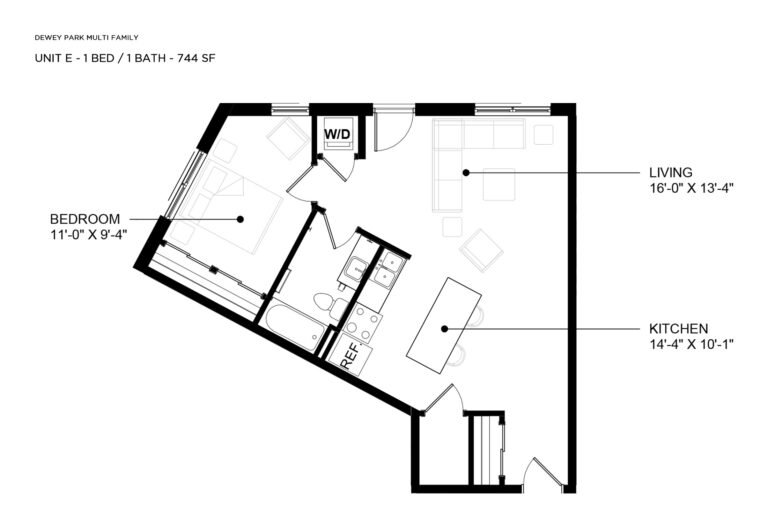
You’ll remember Rosemary’s beyond-the-box floor plan that adds to the character of this one-bedroom, one-bath apartment. The spacious bedroom, complete with large, sliding door closet space, is situated off the open-concept living space. The kitchen features stainless steel appliances and quartz countertops, and wood laminate flooring extends throughout the apartment. This layout comes in two different square footage sizes, both of which are equipped with a self-contained laundry room and full bath. First floor units come with private, direct-access patios, and second floor units feature cantilever balconies.
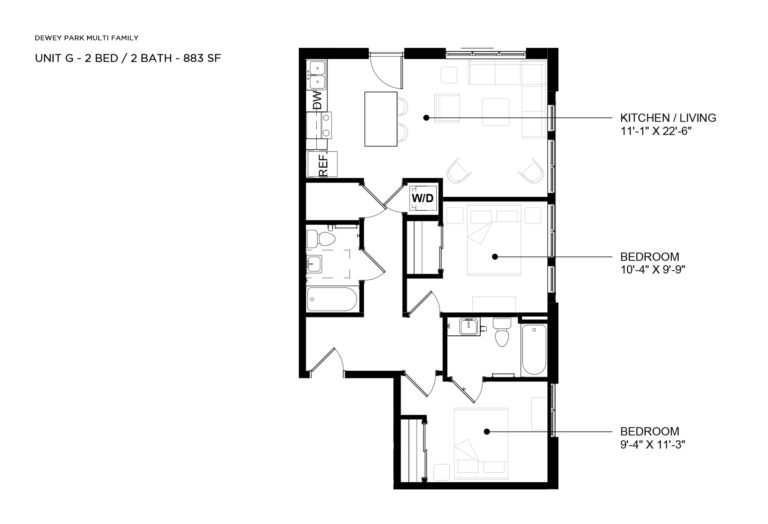
The Sweet Chestnut blends gracious living with modern convenience. The spacious two bedroom floor plan includes one ensuite bath and an additional full bath servicing a second bedroom. The kitchen features stainless steel appliances and quartz countertops, and a built-in breakfast bar separates it from the large living room. Wood laminate flooring runs throughout, and ample natural light brightens the unit’s living spaces. First floor apartments include direct entry courtesy a private patio. Generous, oversized storage and in-unit laundry complete the layout.
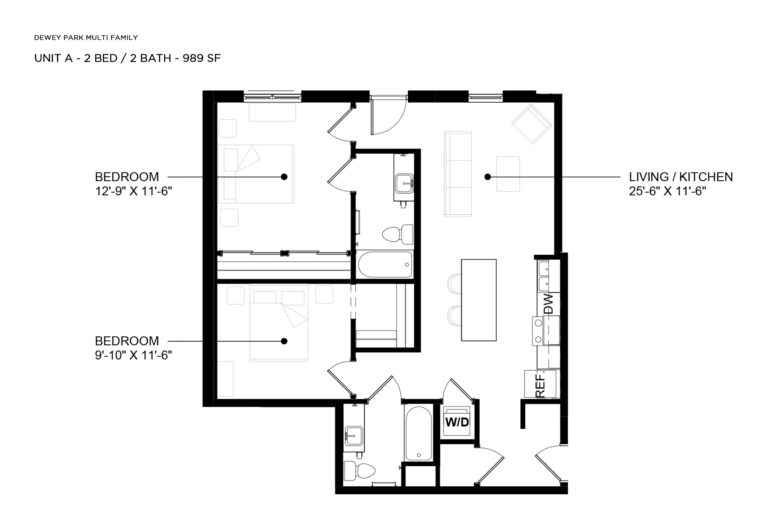
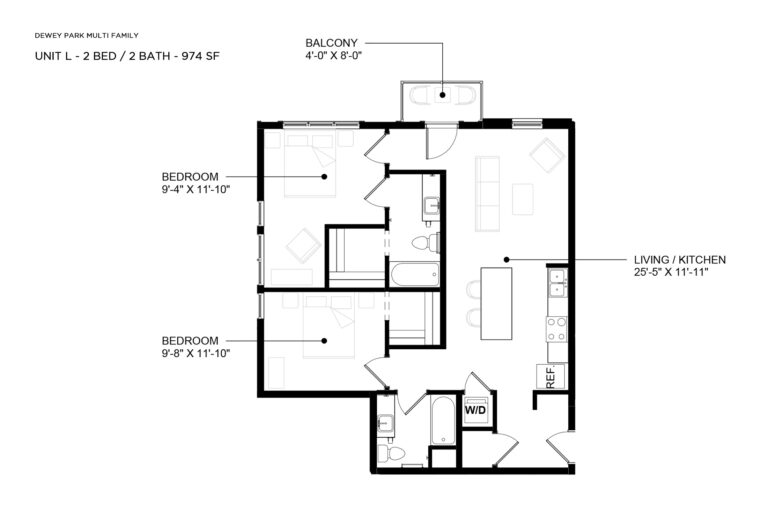
The stately Tudor Rose layout comes in two different sizes. This two bedroom floor plan includes one large ensuite bath and an additional full bath that services the second bedroom. The master bedroom includes an over-sized closet with sliding doors, and the second bedroom features an oversized closet. The unit’s living area is spacious, with wood laminate flooring, a built-in breakfast bar, and a private patio entry on first floor apartments. Modern amenities, including stainless steel appliances, quartz countertops, and in-unit washer and dryer, enhance the gracious accommodations of the Tudor Rose.